Park Terrace - Apartment Living in Phoenix, AZ
About
Welcome to Park Terrace
4715 N Black Canyon Hwy Phoenix, AZ 85015P: 602-433-2500 TTY: 711
F: 602-433-1207
Office Hours
Monday through Friday: 8:30 AM to 5:30 PM. Saturday: 10:00 AM to 5:00 PM. Sunday: Closed.
Experience the effortless charm of apartment living at Park Terrace apartments in Phoenix, Arizona. Our pet-friendly community provides convenient access to local highways, interstates, and the Metro Light Rail. Explore nearby colleges, dog parks, outdoor recreational activities, and a plethora of shopping, dining, and entertainment venues just moments away. Everything you need is nearby.
Explore our selection of five meticulously crafted floor plans, offering studio, one, and two bedroom apartments for rent, each designed to suit your lifestyle needs. Many of our homes ensure modern convenience at every turn. Enjoy the luxury of fully-equipped kitchens, ample storage space, generous walk-in closets, central air, and heating, and select utilities. Step outside onto your personal balcony or patio, perfect for entertaining guests or unwinding after a busy day.
Indulge in a wealth of community amenities at Park Terrace, including a sprawling playground, glistening swimming pool, serene spa, and cutting-edge fitness center. Our dedicated on-site maintenance and management teams ensure your needs are promptly met while gated access and courtesy patrols offer added peace of mind. Please take advantage of our convenient business center and laundry facility for convenience. Experience the warm embrace of home at Park Terrace. Reach out today to arrange a personal tour of our hidden gem apartments in sunny Phoenix, AZ.
Amazing prices!!! Call or come in for details.
Floor Plans
0 Bedroom Floor Plan
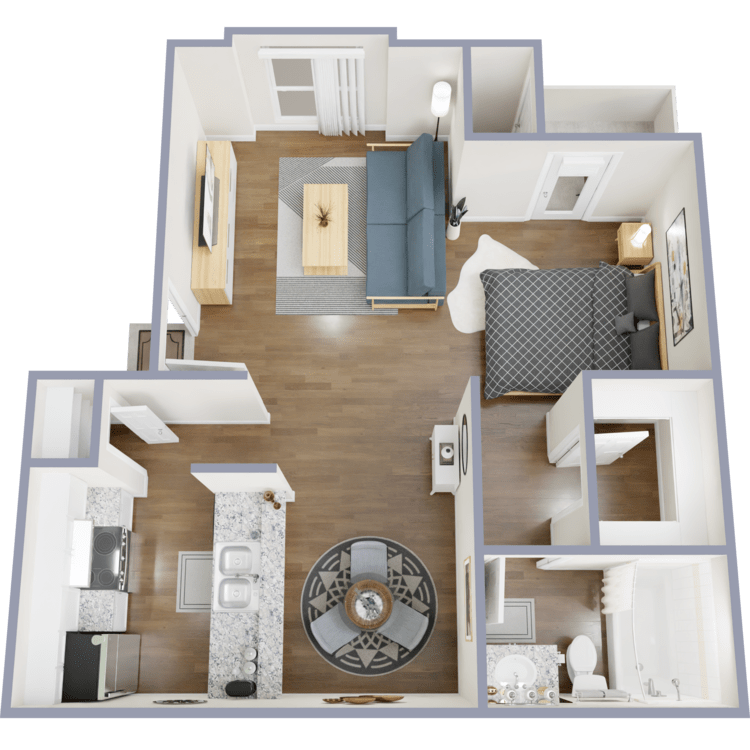
Studio
Details
- Beds: Studio
- Baths: 1
- Square Feet: 450
- Rent: $849
- Deposit: $750 Upon Approved Credit
Floor Plan Amenities
- Balcony or Patio
- Cable Ready
- Ceiling Fans
- Central Air and Heating
- Disability Access
- Dishwasher
- Extra Storage
- Fully-equipped Kitchen
- Preinstalled Wi-Fi with 1st Month Free From Cox!
- Refrigerator and Stove
- Some Paid Utilities
- Vinyl Wood Flooring
- Walk-in Closets
- Window Coverings
- Yard
* In Select Apartment Homes
Floor Plan Photos
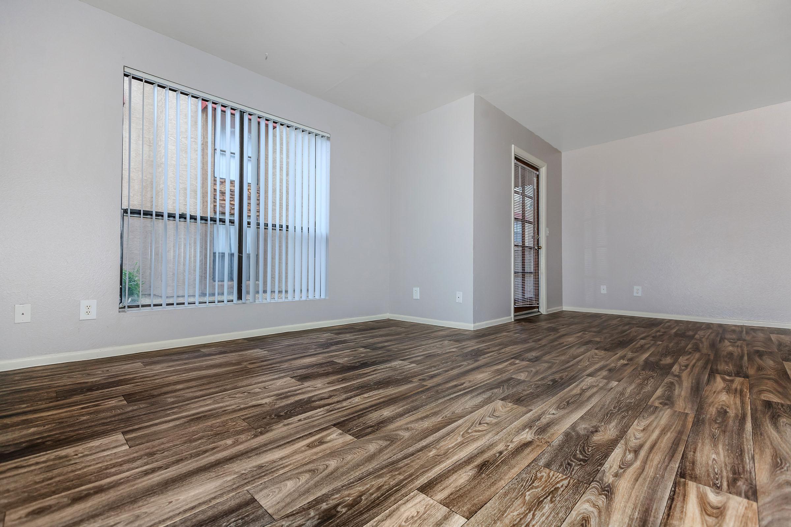
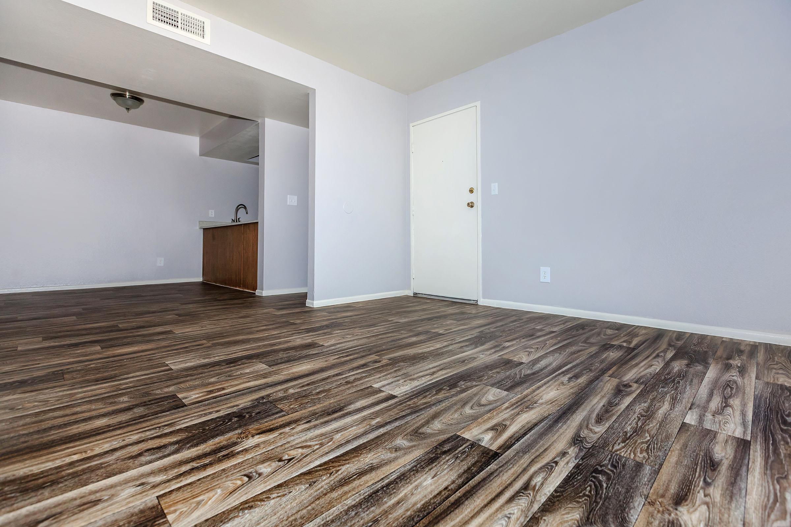
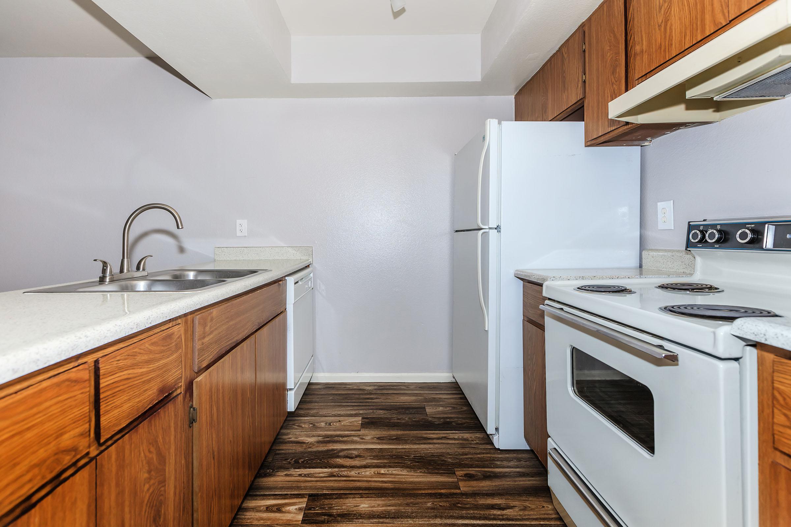
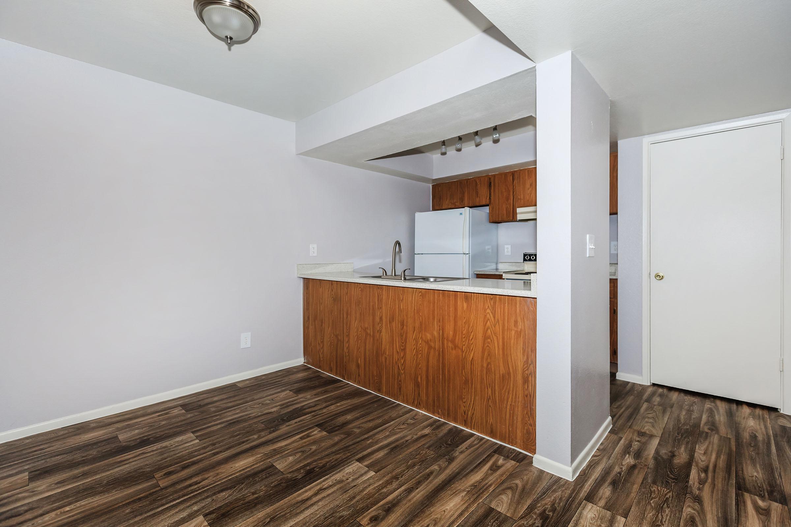
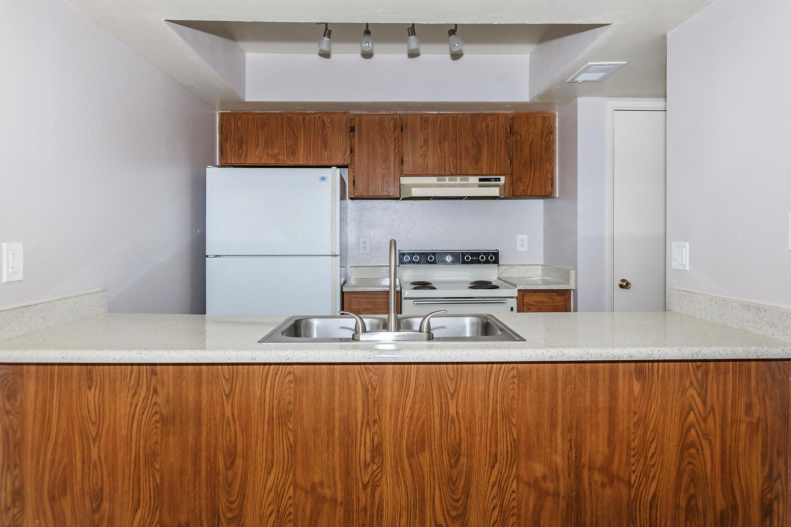
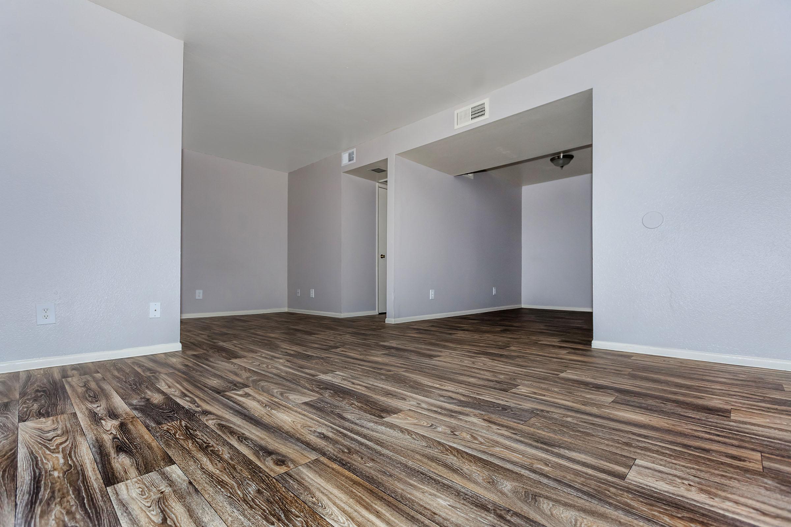
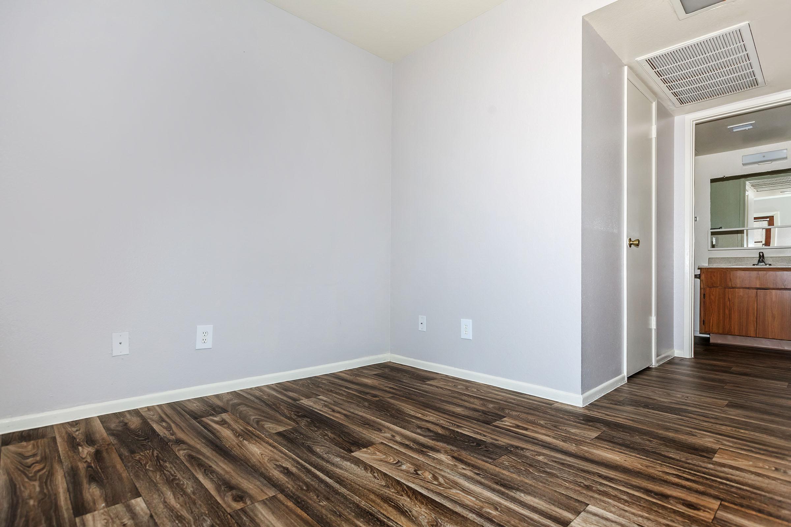
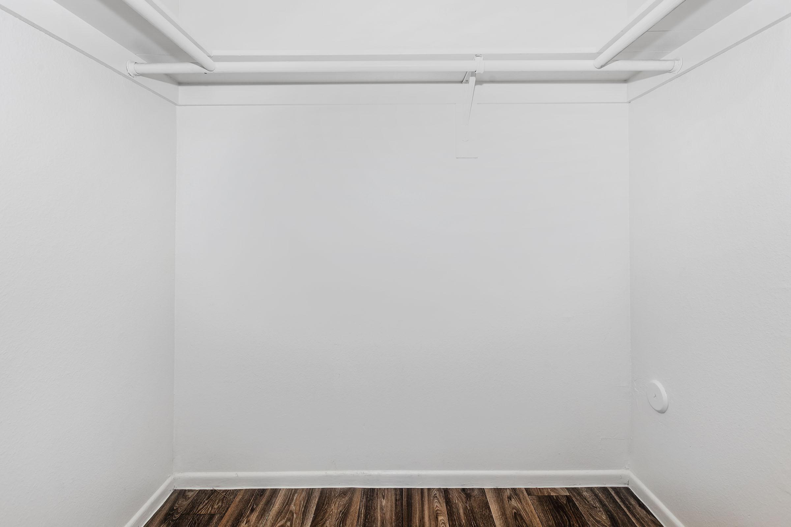
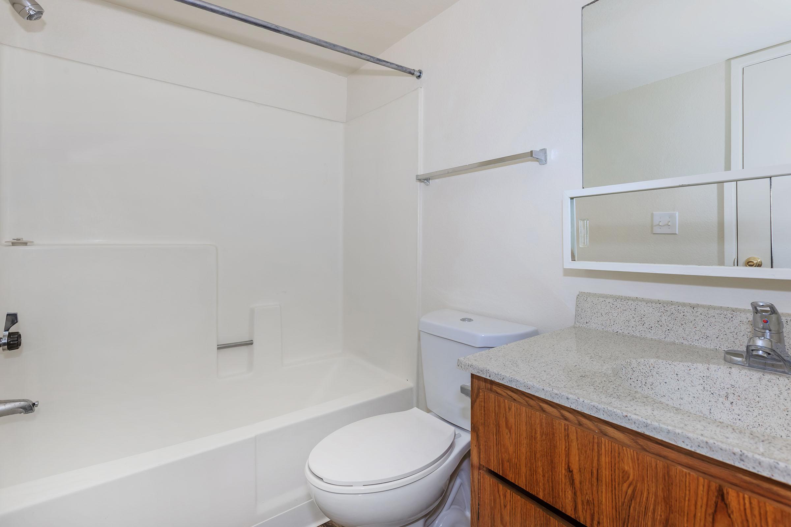
1 Bedroom Floor Plan
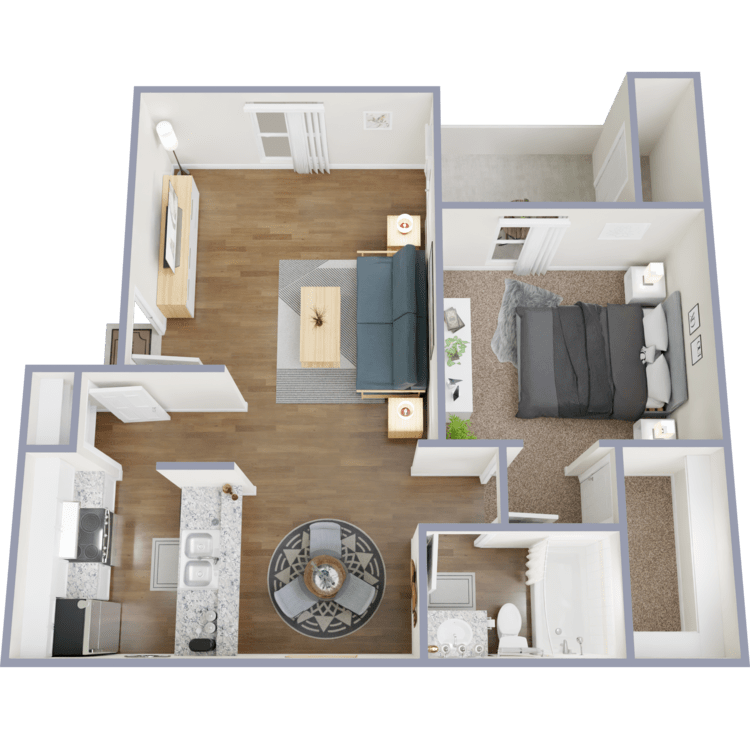
1 Bed 1 Bath
Details
- Beds: 1 Bedroom
- Baths: 1
- Square Feet: 690
- Rent: $949-$1034
- Deposit: $750 Upon Approved Credit
Floor Plan Amenities
- Balcony or Patio
- Cable Ready
- Ceiling Fans
- Central Air and Heating
- Disability Access
- Dishwasher
- Extra Storage
- Fully-equipped Kitchen
- Hardwood Floors *
- Newly-renovated Homes *
- Preinstalled Wi-Fi with 1st Month Free From Cox!
- Refrigerator and Stove
- Some Paid Utilities
- Tile Floors *
- Walk-in Closets
- Washer and Dryer in Home *
- Window Coverings
- Yard
* In Select Apartment Homes
Floor Plan Photos
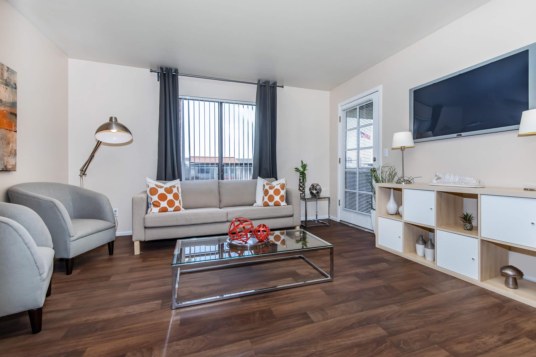
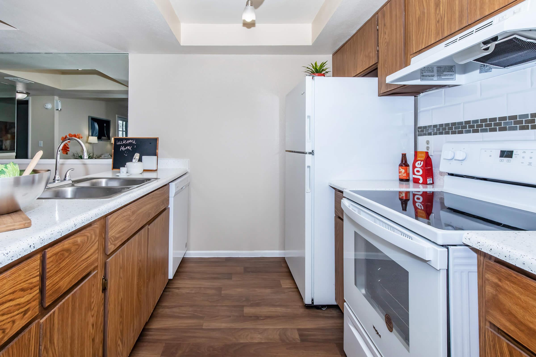
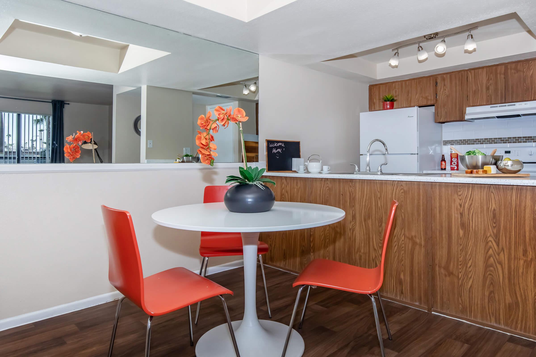
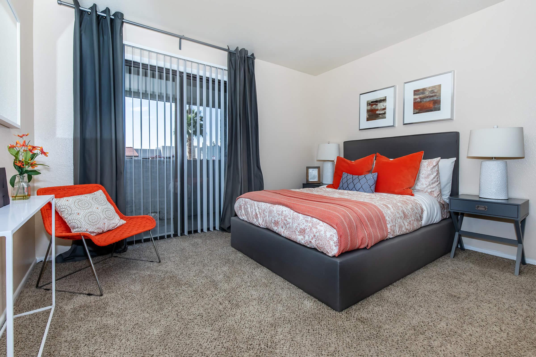
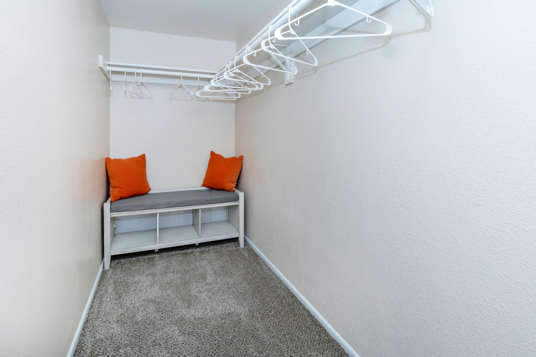
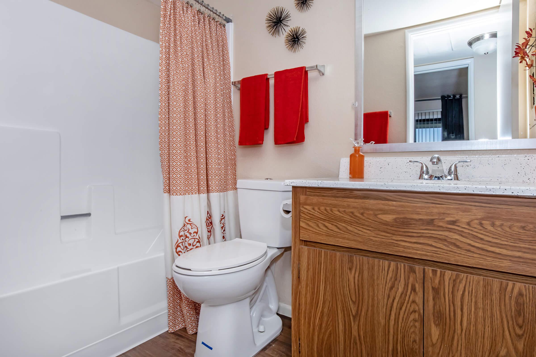
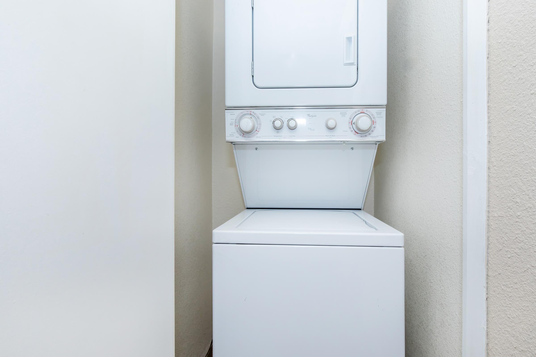
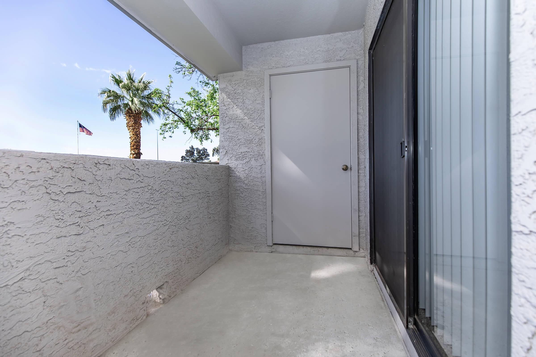
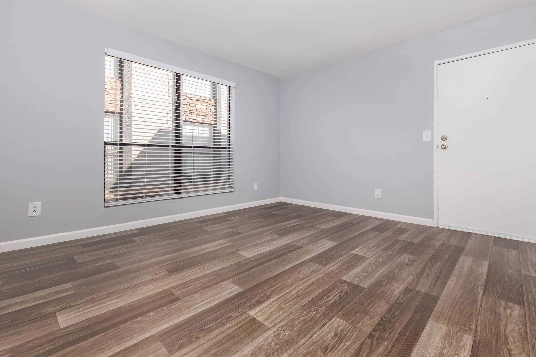
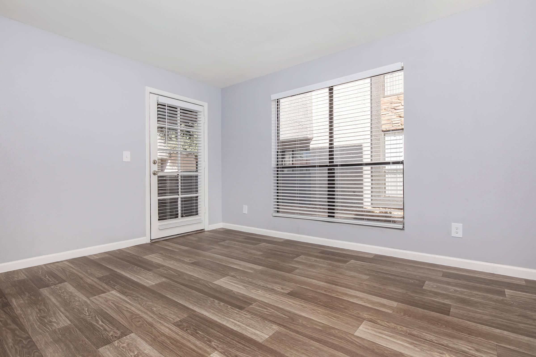
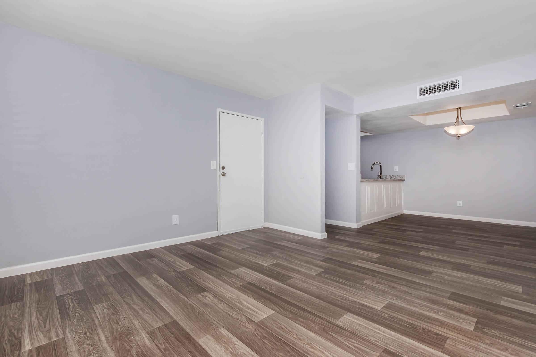
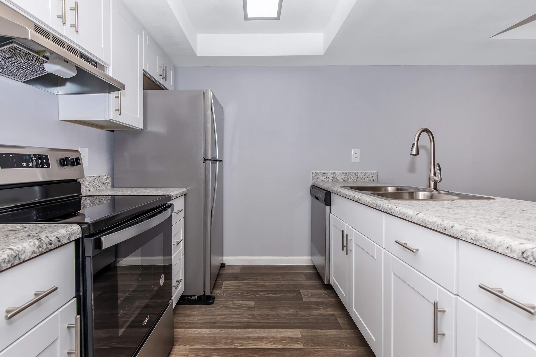
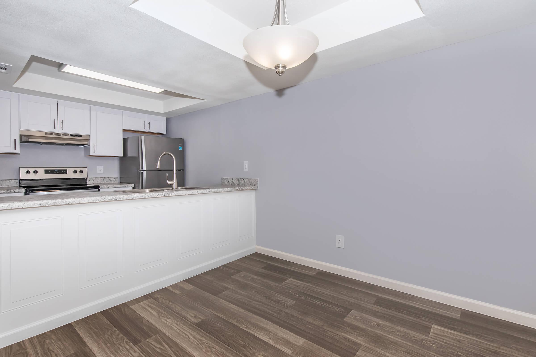
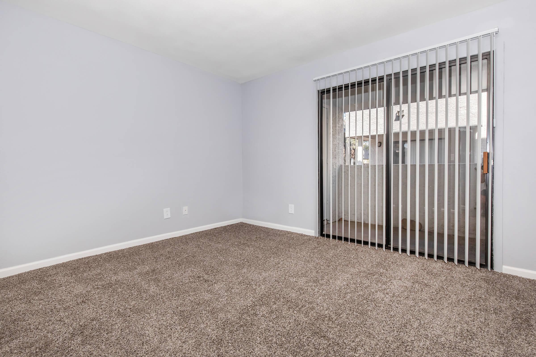
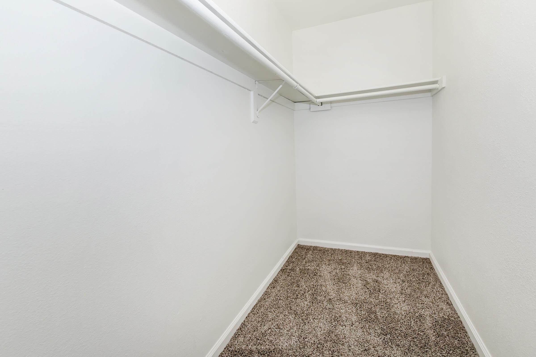
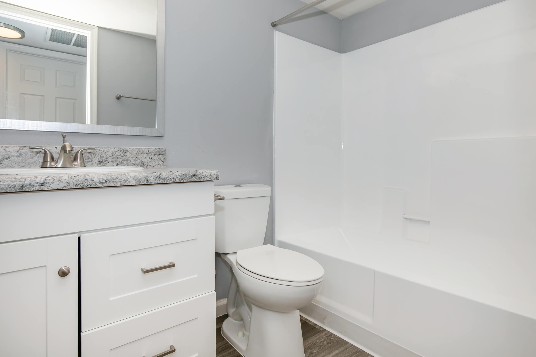
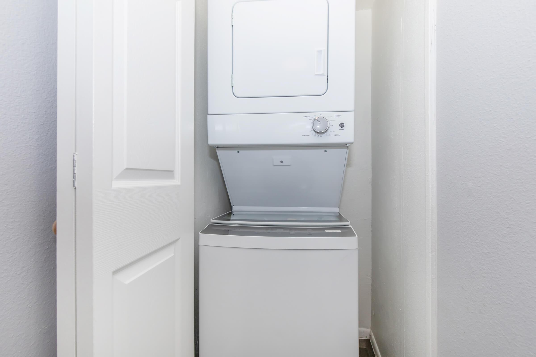
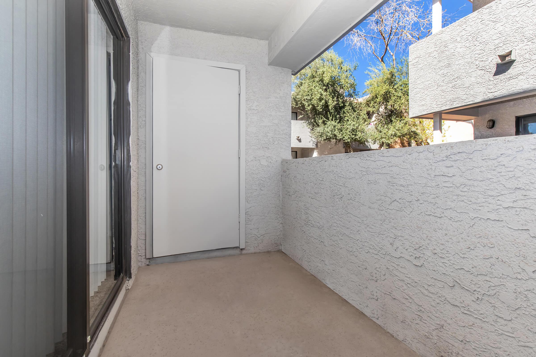
2 Bedroom Floor Plan
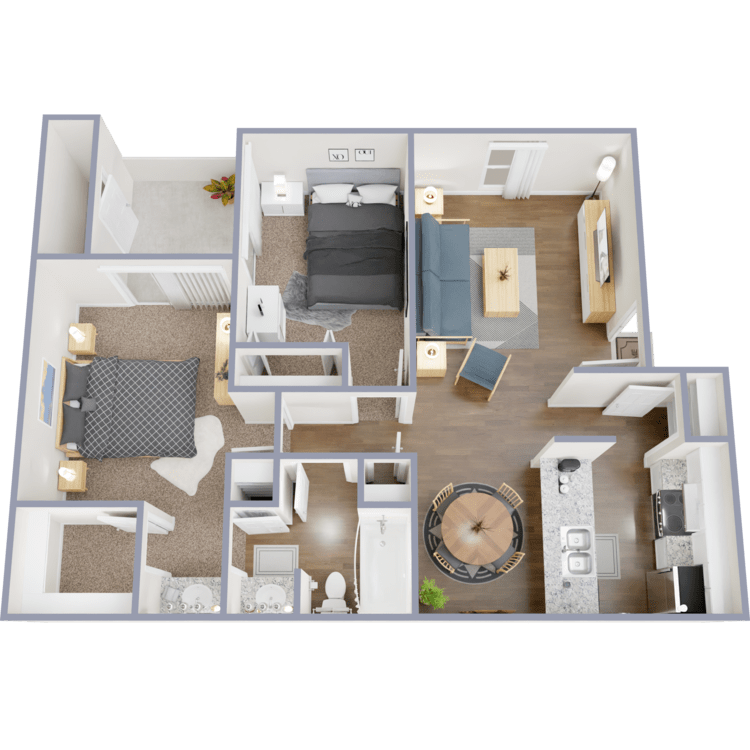
2 Bed 1 Bath
Details
- Beds: 2 Bedrooms
- Baths: 1
- Square Feet: 750
- Rent: $1099-$1159
- Deposit: $750 Upon Approved Credit
Floor Plan Amenities
- Balcony or Patio
- Cable Ready
- Ceiling Fans
- Central Air and Heating
- Disability Access
- Dishwasher
- Extra Storage
- Fully-equipped Kitchen
- Hardwood Floors *
- Newly-renovated Homes *
- Preinstalled Wi-Fi with 1st Month Free From Cox!
- Refrigerator and Stove
- Some Paid Utilities
- Tile Floors *
- Walk-in Closets
- Washer and Dryer in Home *
- Window Coverings
- Yard
* In Select Apartment Homes
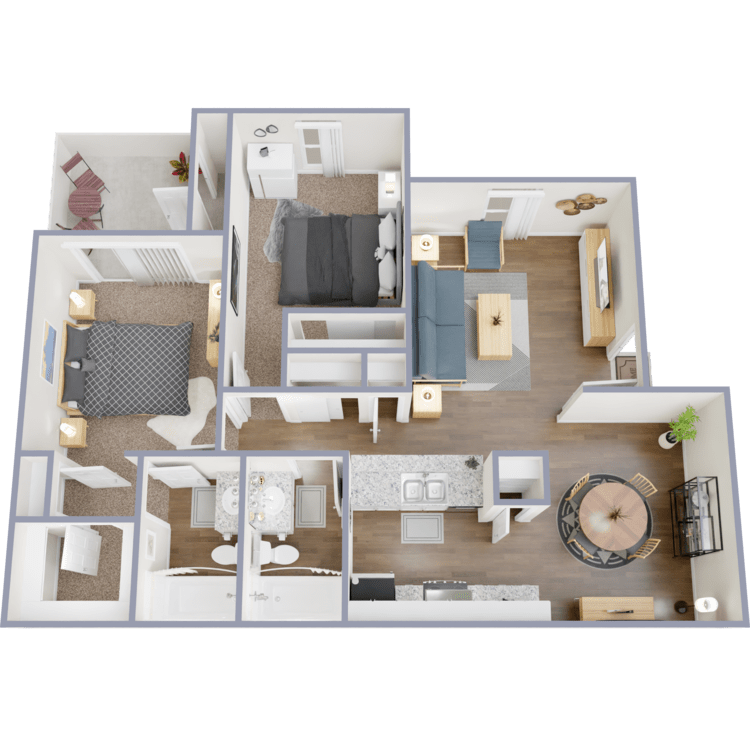
2 Bed 2 Bath A
Details
- Beds: 2 Bedrooms
- Baths: 2
- Square Feet: 800
- Rent: $1199-$1334
- Deposit: $750 Upon Approved Credit
Floor Plan Amenities
- Balcony or Patio
- Cable Ready
- Ceiling Fans
- Central Air and Heating
- Disability Access
- Dishwasher
- Extra Storage
- Fully-equipped Kitchen
- Hardwood Floors *
- Newly-renovated Homes *
- Preinstalled Wi-Fi with 1st Month Free From Cox!
- Refrigerator and Stove
- Some Paid Utilities
- Tile Floors *
- Walk-in Closets
- Washer and Dryer in Home *
- Window Coverings
- Yard
* In Select Apartment Homes
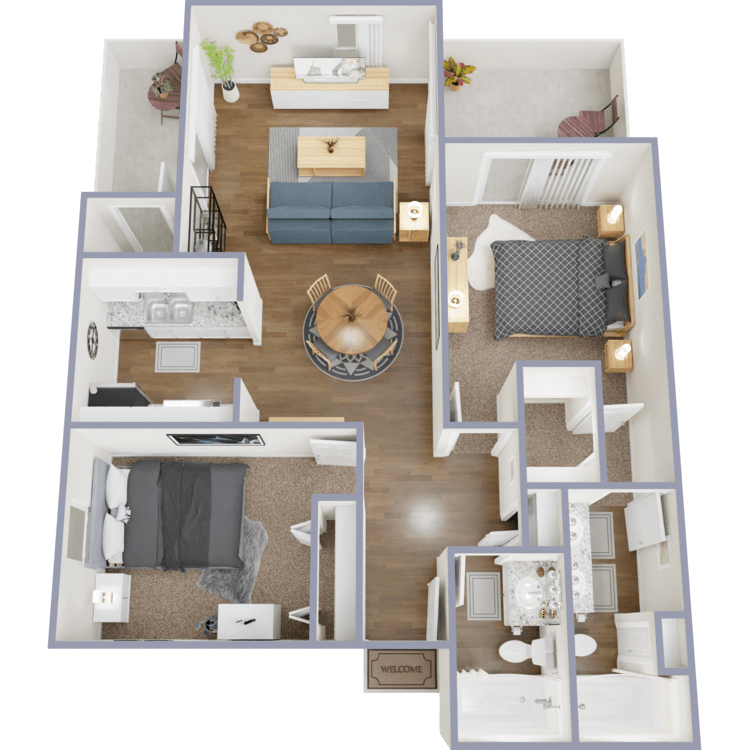
2 Bed 2 Bath B
Details
- Beds: 2 Bedrooms
- Baths: 2
- Square Feet: 950
- Rent: $1345-$1520
- Deposit: $750 Upon Approved Credit
Floor Plan Amenities
- Balcony or Patio
- Cable Ready
- Ceiling Fans
- Central Air and Heating
- Disability Access
- Dishwasher
- Extra Storage
- Fully-equipped Kitchen
- Hardwood Floors *
- Newly-renovated Homes *
- Preinstalled Wi-Fi with 1st Month Free From Cox!
- Refrigerator and Stove
- Some Paid Utilities
- Tile Floors *
- Walk-in Closets
- Washer and Dryer in Home *
- Window Coverings
- Yard
* In Select Apartment Homes
Amounts may vary based on application results, not to exceed one month’s rent. Renderings are an artist's conception and are intended only as a general reference. Features, materials, finishes and layout of subject unit may be different than shown. Rent ranges reflected are estimates and are subject to change at any time.
Show Unit Location
Select a floor plan or bedroom count to view those units on the overhead view on the site map. If you need assistance finding a unit in a specific location please call us at 602-433-2500 TTY: 711.

Amenities
Explore what your community has to offer
Community Amenities
- Assigned Covered Parking
- Business Center
- Courtesy Patrol
- Disability Access
- Gated Access
- Laundry Facility
- On-site Maintenance
- Pet-friendly Community
- Picnic Area with Barbecue
- Playground
- Professional On-site Management
- Shimmering Swimming Pool
- Soothing Spa
- State-of-the-art Fitness Center
Apartment Features
- Balcony or Patio
- Cable Ready
- Ceiling Fans
- Central Air and Heating
- Disability Access
- Dishwasher
- Extra Storage
- Fully-equipped Kitchen
- Hardwood Floors*
- Newly-renovated Homes*
- Preinstalled Wi-Fi with 1st Month Free From Cox!
- Refrigerator and Stove
- Some Paid Utilities
- Tile Floors*
- Vinyl Wood Flooring*
- Walk-in Closets
- Washer and Dryer in Home*
- Window Coverings
- Yard
* In Select Apartment Homes
Pet Policy
Pets Welcome Upon Approval. Maximum adult weight is 20 pounds per pet. Limit of 2 pets per home. Monthly pet rent of $50 will be charged per pet. Non-refundable pet sanitation fee is $300 upon pet arrival. Breed restrictions apply. Please call for details.
Photos
Amenities
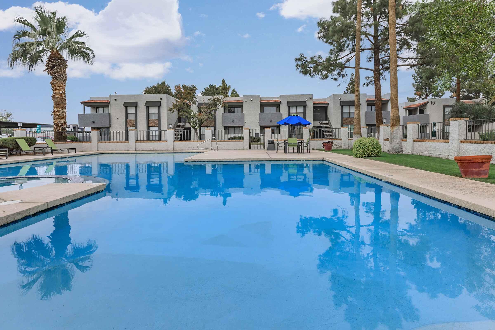
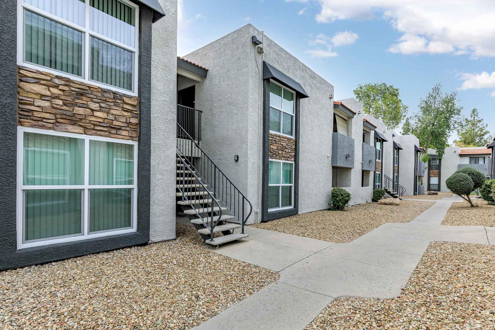
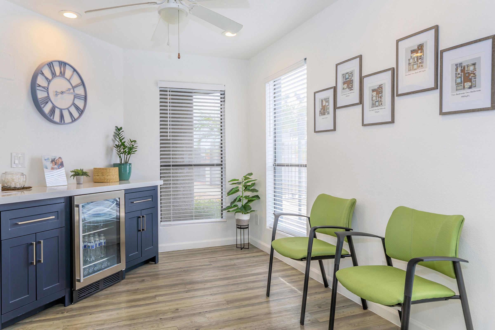
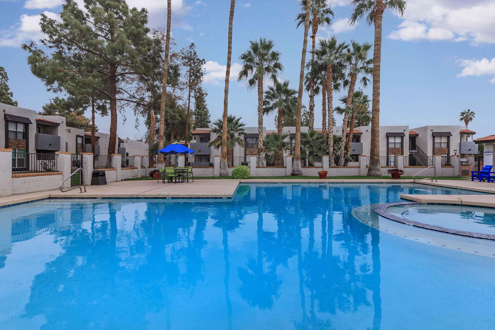
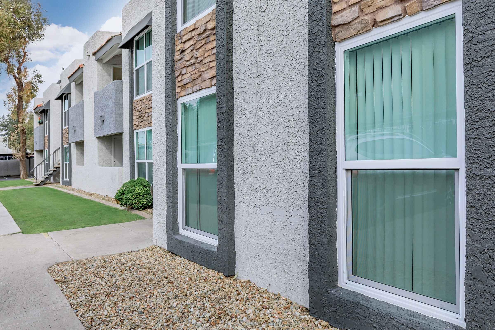
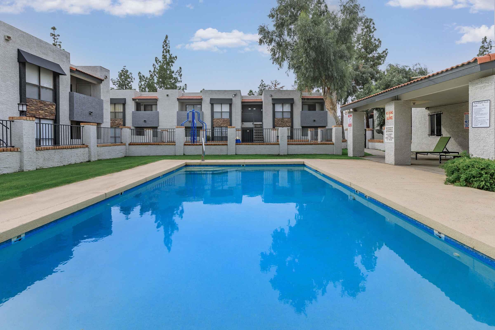
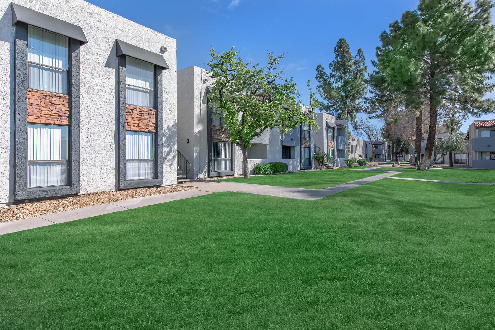
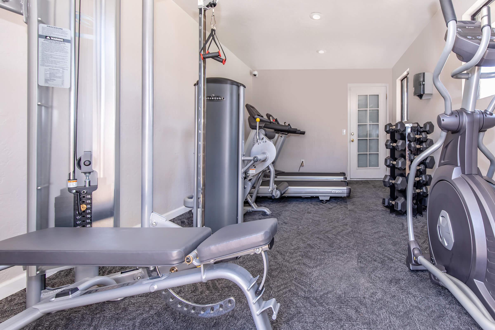
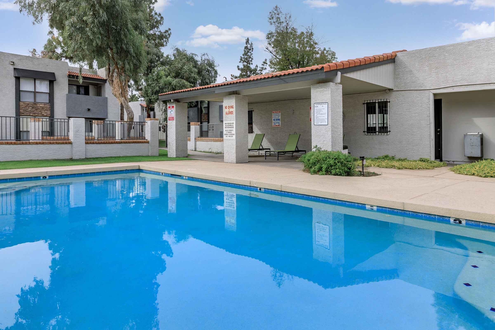
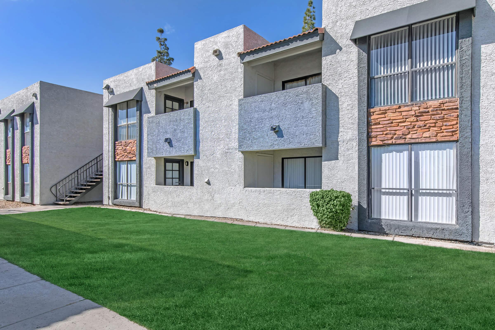
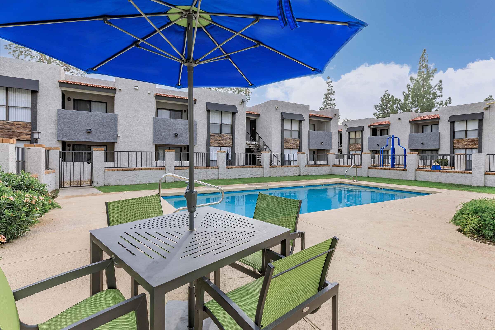
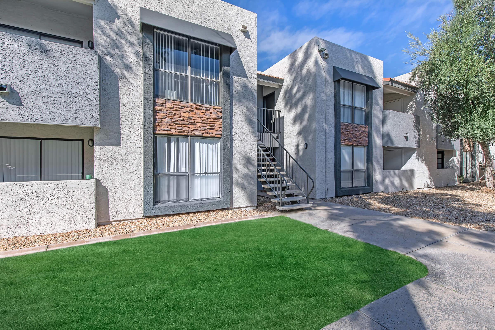
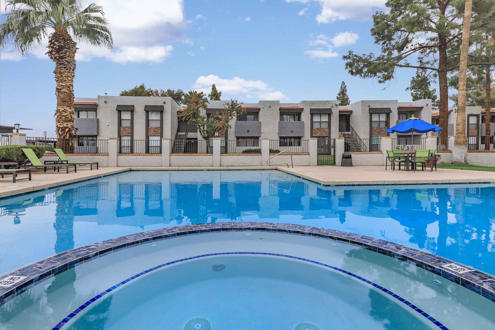
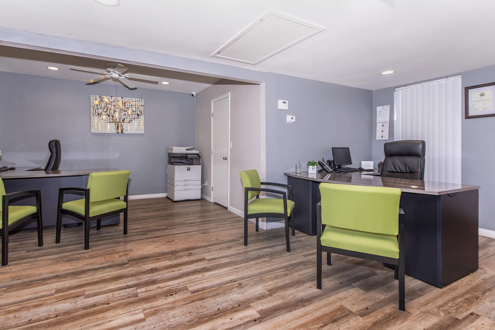
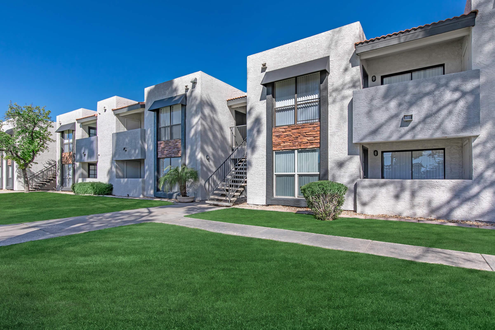
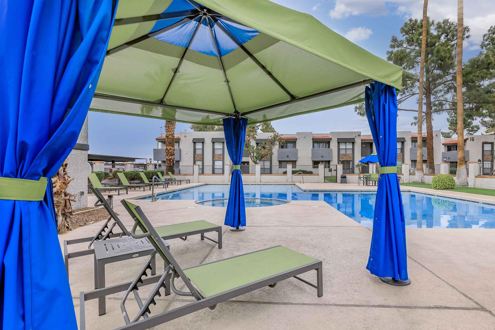
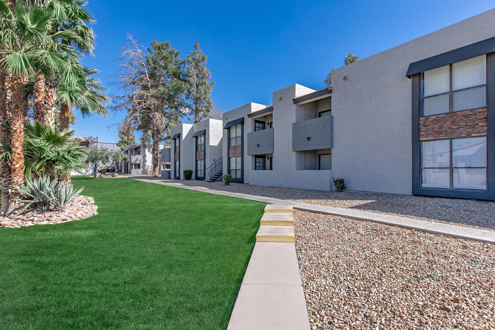
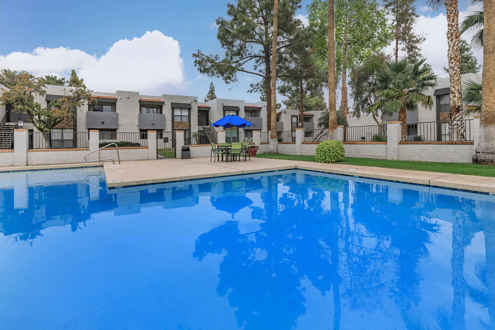
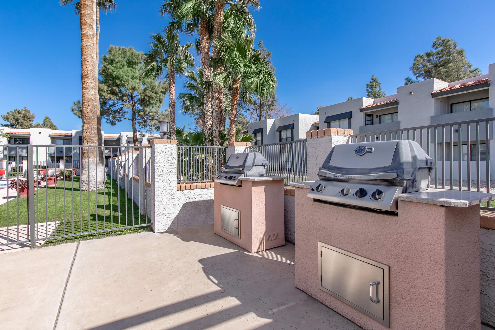
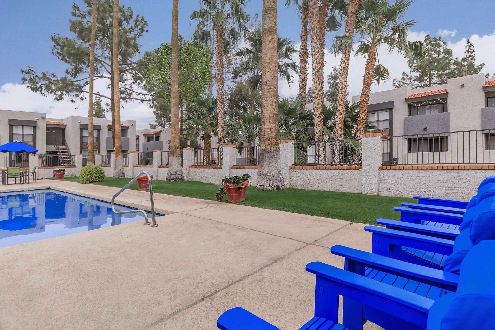
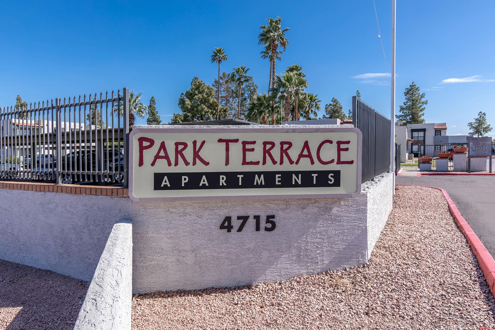
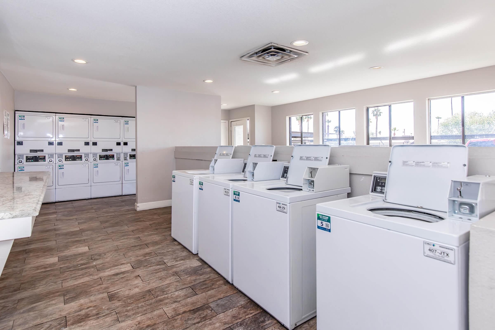
Studio









1 Bed 1 Bath








1 Bed 1 Bath Renovated










Neighborhood
Points of Interest
Park Terrace
Located 4715 N Black Canyon Hwy Phoenix, AZ 85015Bank
Dog Park
Elementary School
Entertainment
Golf Course
Grocery Store
High School
Hospital
Middle School
Park
Parks & Recreation
Post Office
Preschool
Restaurant
School
Shopping
Shopping Center
Contact Us
Come in
and say hi
4715 N Black Canyon Hwy
Phoenix,
AZ
85015
Phone Number:
602-433-2500
TTY: 711
Fax: 602-433-1207
Office Hours
Monday through Friday: 8:30 AM to 5:30 PM. Saturday: 10:00 AM to 5:00 PM. Sunday: Closed.